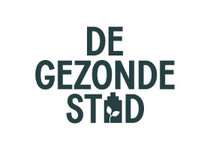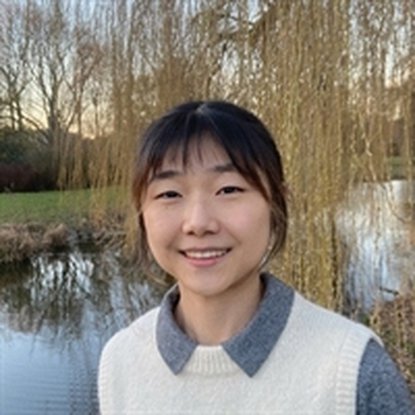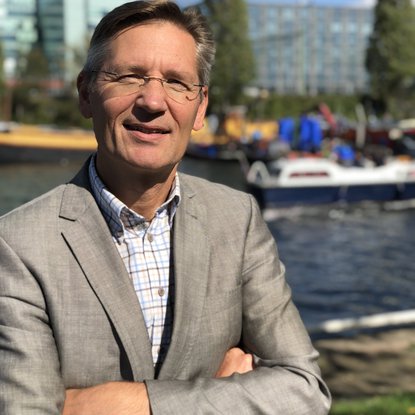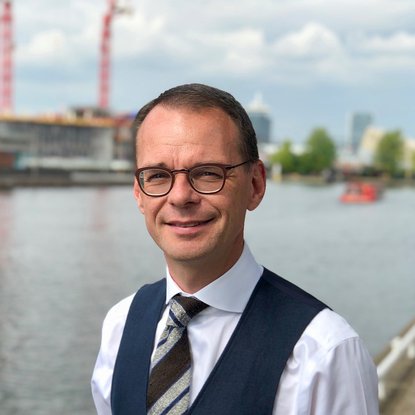When urban spaces are abandoned and left for nature to evolve, they often become havens for plants, birds, insects, and microbes. These spaces are like niches where spontaneous ecological processes inside the city occur. Nowadays urban environments are becoming increasingly congested and departing from nature, leftover spaces offer opportunities to reinvite natural processes in the city and further let people appreciate the world of non-humans. In this context, deliberate design can enhance the biodiversity of the site while releasing the plural meaning of processes taking place in leftover green spaces that enabling citizens to better engage with these spaces. A real-life laboratory of wilderness is created on a once-neglected green parcel in Marineterrein Amsterdam. This field lab serves as a testing ground for design principles and the exploration of new uses and perceptions in this semi-wild environment, offering initial insights into embracing more spontaneous nature within the city of Amsterdam.
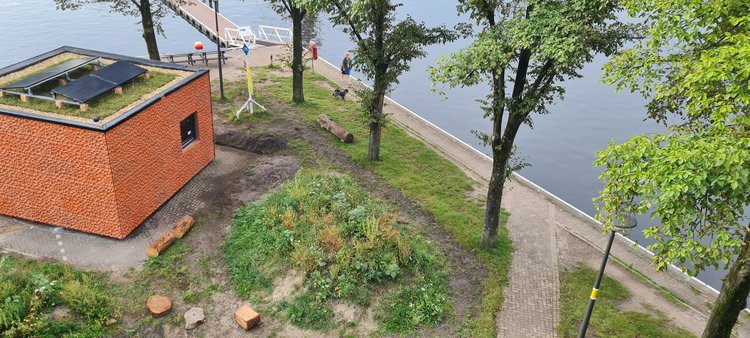
Informal green spaces
The city is planned with designated spaces that serve various functions, and this applies to urban green spaces as well. These green spaces are purposefully designed, for instance, as recreational parks or affiliated green spaces for environmental benefits. To guarantee the functionality of these green spaces, prescribed rules of regulation and maintenance are implemented, which keep the defined profile of these green spaces. For instance, gardeners would trim overgrown branches of trees, erasing weeds such as nettles and ragwort, and mow the lawn on a regular basis.
However, in the gaps that are left within the functioning urban system, we could discover alternative green spaces that that defy the typical characteristics of urban greens we are familiar with. These areas lack a predefined role in the urban system, allowing them to grow freely and evade the control of urban planning. Referred to as informal green spaces, they exist amidst formally designed and managed urban greens, offering unique opportunities for alternative processes to unfold. These informal green spaces are commonly found in abandoned old industrial sites, areas where buildings have been demolished, or simply overgrown patches next to roadsides. The defining feature of these informal green spaces is the absence of human manipulation, allowing spontaneous natural processes to take over and transform these areas over time. Gradually, these spaces can become as reservoirs of wild flora and fauna, accommodating species that find difficulties to thrive in everyday urban parks and gardens. The presence of informal green spaces provides a contrast to the carefully planned and managed urban green areas. They serve as a reminder of nature's resilience and its ability to reclaim spaces once shaped by human exploitational activities.
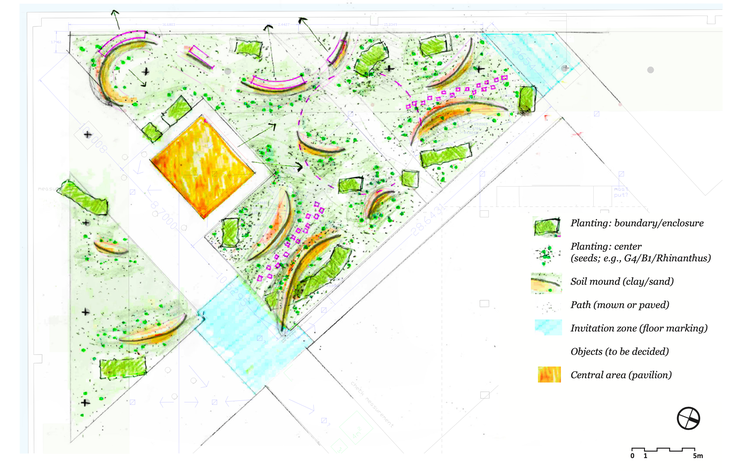
Informal green spaces do not only offer reservoirs of urban wilderness but also serve as catalysts for the emancipation of citizens and unlock new opportunities for outdoor activities and experiences. These spaces can be adventurous playgrounds for children, allowing them to unleash their creativity in the wild setting. They also provide neighborhoods casual meeting occasions, places for a leisurely stroll or for walking dogs. Some other informal green spaces, being more secluded, may provide a tranquil retreat where people can rest, disconnect, and restore their minds. These spaces open up new opportunities to reconsider urban environment, and more importantly, challenge our existing approaches working with urban nature.
However, not all aspects of wild nature in informal green spaces are favored by people. Since these spaces are unmanaged, they can sometimes be perceived as too untamed, unattractive, and potentially hazardous due to the presence of rats, insects or overgrown vegetation. People do not perceive these green spaces as valuable, or as something that can be engaged with, or an ecosystem that one wants to care for. This is where the design of informal green spaces plays a role.
“Informal green spaces, once engaged by design, can make us realize on a deep level how entangled we are in a network of and with other human and non-human beings.”
Sitong Luo
Former Research Fellow at AMS Institute
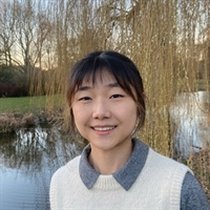
A field lab on Marineterrein, Amsterdam
To test the abovementioned design roles, and investigate how people interact with the site, we initiated a field lab on two neglected green parcels, approximately 470 m2 in total, situated on Marineterrein in Amsterdam, in the vicinity of the AMS-building. These parcels are located in-between the water border on west-side and AMS building on the east side and are part of a cluster of green spaces previously designed by BOOM Landscape. Whilst the neighboring parcels were planted as flora gardens, these two parcels were kept as experimenting sites to test plant growth with brackish water conditions with minimal maintenance. The design of the site is conducted by following three design principles: 1. Understanding the existing site conditions; 2. Staging diverse natural processes; 3. Stimulating people’s engagement and experience.
To initiate our design, firstly the soil structure is investigated. The geology of the Marineterrein is formed by marine activity that deposited sand, clay and peat layers that alternated during regressive and transgressive periods. Drill sample profiles show that on the Marineterrein the first 5.50m below ground level consists of calcareous, marine deposits deposited during the late Holocene. The first layer consists of fine sand (-0.90m), then a layer of sandy, silty clay (-2.70m) that transitions to silty clay (-5.50m). In our field lab site, there is a clay layer (30 cm) added on top during the construction to provide a nutrient rich layer. The existing plant community included the grass common couch (Elymus repens) with added plants such as coastal sagewort (Artemisia pycnocephala) and feather reed grass (Calamagrostis acutiflora). The site has an overall open character, with two sides open to the water body surrounding the Marineterrein and one site adjacent to the pedestrian path.
To allow more diverse social-ecological processes to take place, the idea was to dramatize the relief of the site, creating several mounds that provide shelter from the wind while generating gradients of moisture levels, sunlight and shade (Fig.03). The intervention is intentionally kept minimal, aiming to utilize as few external resources as possible. Therefore, the soil in center of the area was dug out and used to construct the mound. A small amount of nutrient-rich soil was added, at the bottom of the mound and at the border, to verify the substrate conditions. We anticipate the development of diverse plant communities in what was once a homogeneous grass parcel.
The last design principle is to accommodate the visit of people and dramatize their experience of the site. High perennials including Eupatorium purpureum, Crambe cordifolia, and Stipa gigantea were planted at the border, together with the mounds, the established enclosure provides a better definition of the place. A mixture of native seeds, advised by seed supplier Cruydthoeck, was sowed on the mound and in the middle shallow area, which would bring a natural meadow and elevate the aesthetic experience of the site. Objects that can be used for sitting or as stairs will be placed in the site, offering opportunities to rest or to play and arousing people’s curiosity in this natural setting (fig. 04). Other aspects of the design include creating non-human hotspots by creating habitat for birds, bats and insects.
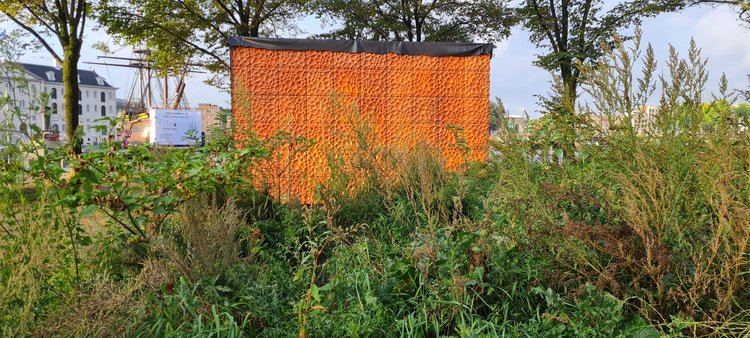
An ongoing experimental space for research on urban greenery
The field lab serves as a testing ground for diverse research ideas focused on urban greenery, with a particular emphasis on urban wilderness. Ongoing research activities include:
- Privacy-friendly MM Wave Sensor: The Responsible Sensing Lab at AMS has developed a privacy-friendly camera to monitor visitors’ movements and identify popular engagement areas within the site. This study uses privacy-preserving crowd-sensing systems to identify how the public interacts with this semi-wild green space.
- 3D-Printed Bio-Receptive Objects: In collaboration with Urban Reef and AMS research fellow Mariet Sauerwein, 3D-printed bio-receptive objects, or "reefs," serve as micro-habitats for plants and insects. Made from biobased paste materials derived from organic waste streams, the project evaluates how this material interacts with real-world conditions, focusing particularly on its water-resistance capacity.
- Affordance of Landscape Design Interventions: This study investigates how landscape design interventions can transform neglected urban spaces into meaningful places that encourage public engagement. By offering diverse ways to interact with these areas, the design of affordances fosters creative engagement. Initial design tools have been implemented in the leftover green field lab, and the design's effectiveness is evaluated based on physical, functional, cognitive, sensory, and emotional affordances experienced by users.
- Perception of Urban Wilderness: To understand public perceptions of urban wilderness, semi-structured surveys, short interviews, and workshops have been conducted. Guided by scientific literature, the methodology explores how cultural backgrounds and childhood experiences influence perceptions and the restorative effects of semi-wild urban spaces on individuals.
- Human and Non-Human Engagement: In collaboration with Land-Ally, the interdisciplinary project aims to develop site-specific, context-sensitive work that builds relationships between visitors and the various beings inhabiting in the given site. The leftover green field lab serves as a site for testing site-specific installations, inviting participation in urban wilderness activities.
- Workshop Biophilic Amsterdam: This workshop is designed to merge theoretical understanding with practical skills to explore the biophilic experience of green spaces in Amsterdam. The workshop uses the field lab as a case study to evoke participants’ biophilic experiences, followed by two activities: mapping nature-based settings throughout Amsterdam and applying design tools to enhance biophilic experiences in the city's leftover green spaces.
| Duration: |
|
| Related Information: |
Principal Investigators
Project members
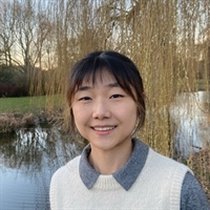
Sitong Luo
AMS Institute, Wageningen University & ResearchPartners


